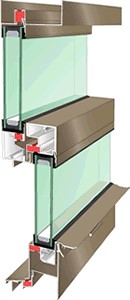
Single Hung Window 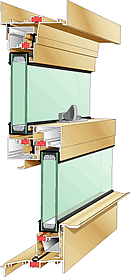
Double Hung Window
Single and Double-Hung (SH, DH or TH)
Windows that operate vertically utilizing a ‘counter-balancing mechanism’ in order to maintain the sash at any particular height in the opening. Sashes can be balanced using a variety of mechanisms, ranging from block & tackle to Class V ‘ultra-lift and ‘unique’ spring balances. Class V balances compensate for 70% of the actual sash weight, allowing for large sash to be easily operated. In a double-hung, both sash can be operated up and down in a vertical manner. In a single-hung unit, the top sash is mechanically fixed in place, or the glass is direct glazed into the upper section of the window, rendering it inoperable. Triple-hung units are typically units that have an additional fixed sash which is glazed with an insulated panel, in order to reduce the ceiling line, or add energy efficiency to a tall opening.
These ‘hung’ products provide a more traditional or colonial look, and generally must be more carefully maintained and lubricated to maximize longevity.
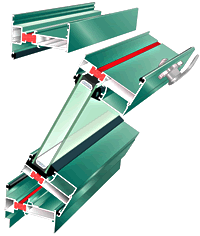
Projected Window
Projected- Windows (PO, PI, C or TH)
These windows come in a variety of combinations: project-out; project-in; out-swing and in-swing side-hinged casements; vertical and horizontal pivots; and top hinged. Project-out vents of any type generally perform better than other products because they possess the ‘refrigerator door effect’, that is, the harder the air and water push on the vent, the tighter the gaskets seal, just as if you pushed on a refrigerator door. These operable products are usually the product of choice when ease of operation and high performance are sought.
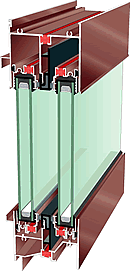
Horizontal Slider Window
Horizontal Sliding Windows (HS)
Windows in which the sashes operate in a horizontal track and bypass each other are known as HS or horizontal sliders. These products are ideal for smaller openings and in applications where ease of operation and low operating force is desired, such as nursing homes and commercial residences.
These products must be wider than they are tall in order to operate without the ‘rocking sash’ syndrome. Designed to allow water into the sill track, and then weep it back to the exterior before overflowing the track. Probably not the ideal choice for coastal environments where excessive wind and water is a factor.
RECEPTOR
A thermally improved framing system, consisting of two snap-fit extrusions, used to install a window frame, i.e.- head and jambs, into a masonry opening. It provides the most complete system for the installation of a window frame into an opening, either retro-fit or new construction, without fasteners penetrating the window product itself.
It also can accommodate slight variations in the integrity of the existing opening substrate. This method has proven to be effective in buildings that have multiple openings, or where long, continuous runs of windows exist. The system also allows for work to be performed from the exterior, by reverse mounting the receptor. This method causes less disruption and disturbance to tenants and occupants during the work day.
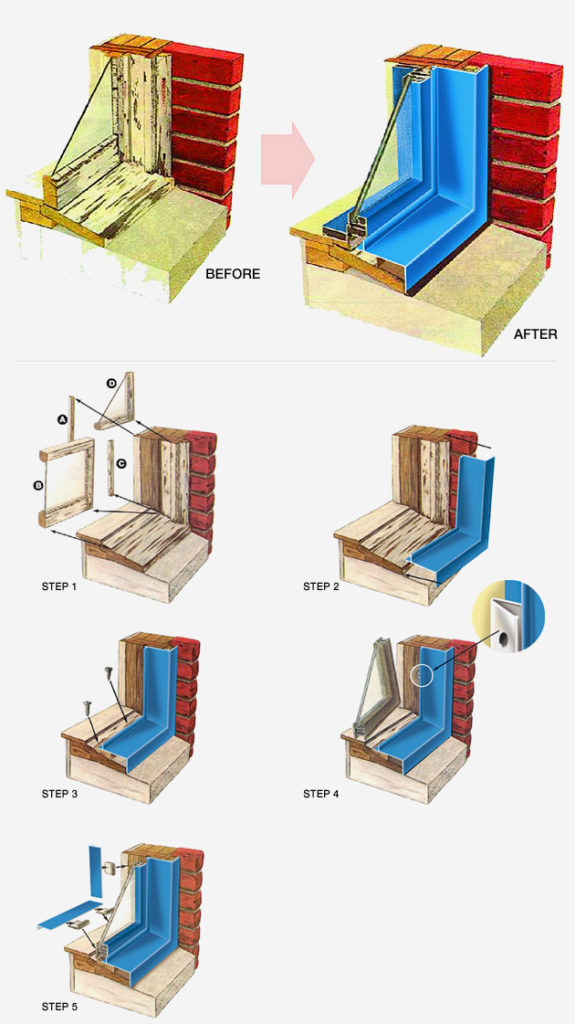
Pre-Set Panning System
PRE-SET PANNING SYSTEM
A panning system is designed for use in commercial and architectural buildings where existing windows are being replaced. We use specially factory designed, profiled aluminum extrusions to encapsulate the existing window frames, thereby, eliminating the need for costly interior finish repairs.
The system also allows for the replacement to occur from the interior of the building, so that no scaffolding, lifts or swing stages are necessary- which reduces installation costs. Pannings come in a multitude of profiles, from simple rectangles to more elaborate historic replications, which can serve to enhance the aesthetics of the building.
Window Consultants, Inc. is an Equal Opportunity Employer