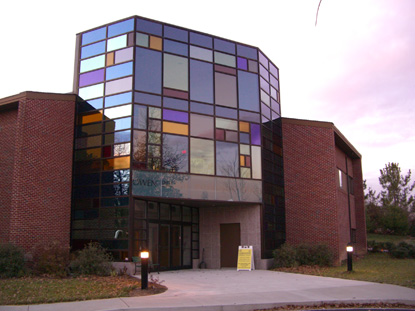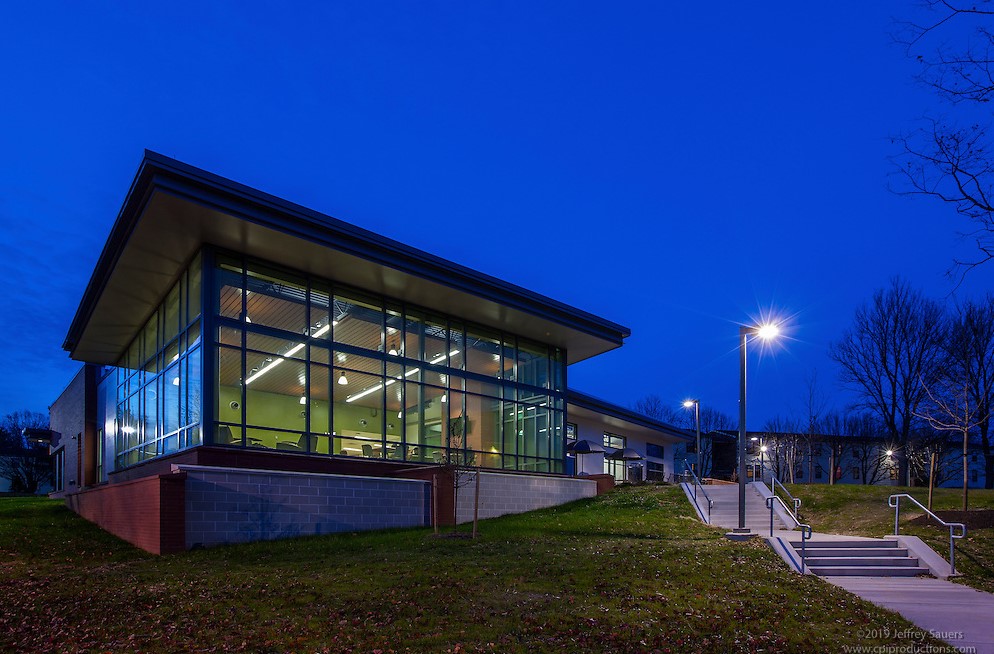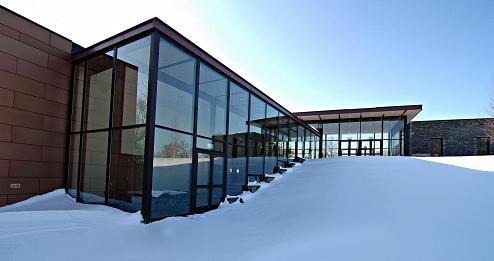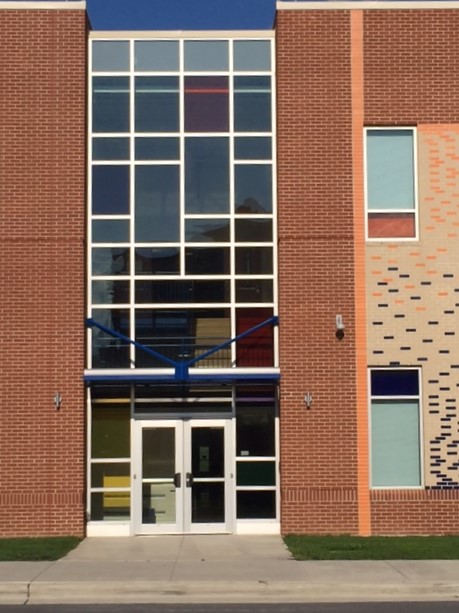ALUMINUM CURTAINWALL
This is a unique building façade material, in that it carries none of the buildings’ ‘dead-load’, has its own structural integrity, and therefore, can be used in properly designed building openings of unlimited height. The curtain-wall loads are transferred to the main building structure through floor connections or building columns. It differs from aluminum storefront systems in that it is designed to span multiple floors. The curtain-wall system itself can be designed to allow for thermal expansion and contraction, building sway and movement, water diversion, and thermal efficiency. It can also be introduced as a design element that provides cost effective passive solar heating & cooling and day- lighting. Most importantly, it provides the designer with a nearly unlimited palate of design options.
It is similar to aluminum storefront only in that It is available in the full range of colors- in both hard-coat anodized and organic colors, and can be purchased in stock lengths to be assembled in our local fabrication facility, thereby possibly reducing lead times. Entry doors and operable vents can be coordinated in unlimited variations, sizes, colors and hardware options.
Window Consultants, Inc. is an Equal Opportunity Employer




